Preserve at Westchase - Apartment Living in Houston, TX
About
Office Hours
Monday through Friday: 8:30 AM to 5:30PM. Saturday: 10:00 AM to 5:00 PM. Sunday: 1:00 PM to 5:00 PM.
Preserve At Westchase in Houston, TX, is in a charming neighborhood near everything you could want and need. Our location is close to fine restaurants, shopping centers, movie theaters, and schools. Country clubs, parks, and Houston Community College are also around the corner. Call us and get started living the life you deserve.
Our eight spacious floor plans feature one and two bedroom apartments for rent, waiting for you to give it your personal touch. Enjoy everything your new apartment offers, like energy-efficient appliances, vinyl plank flooring, and washer and dryer connections. We also want you to bring your pets to enjoy your cozy home by your side. If you've been looking for comfort and convenience, you've found it at Preserve at Westchase.
The amenities don't stop at your front door, either! Check out our fitness center for a hearty workout after a long day, or relax by taking a dip in the sparkling pool. There is also a pavilion with a grilling station to unwind with the family outdoors on a gorgeous day. Call Preserve At Westchase in Houston, Texas, and apply today!
🌼🌻🌻🦋Summer Special🦋🌻🌻🌼Floor Plans
1 Bedroom Floor Plan
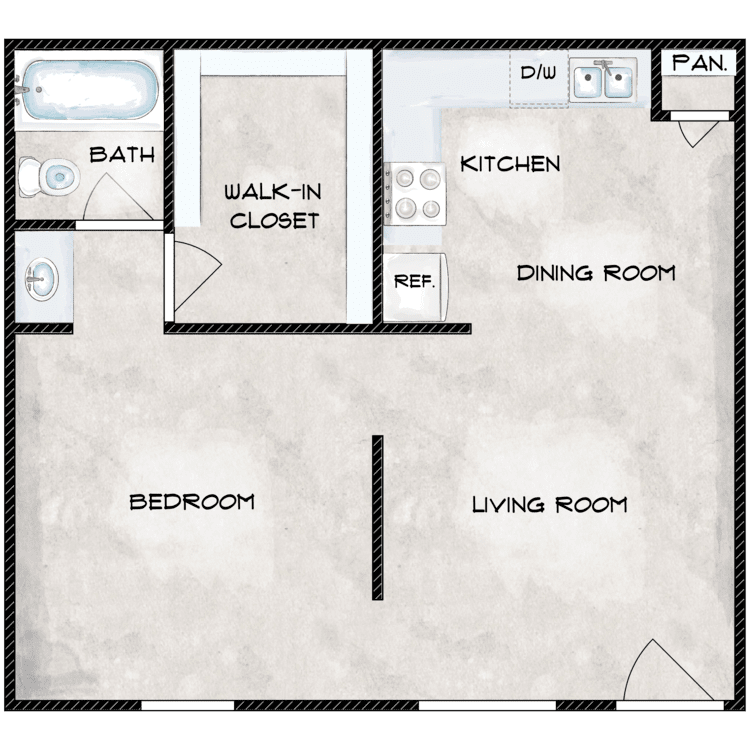
A1
Details
- Beds: 1 Bedroom
- Baths: 1
- Square Feet: 505
- Rent: From $699
- Deposit: Call for details.
Floor Plan Amenities
- Cherry Wood Cabinetry
- Designer Tile Backsplash
- Energy-efficient Appliances
- Vinyl Plank Flooring
- Washer and Dryer Connections
* In Select Apartment Homes
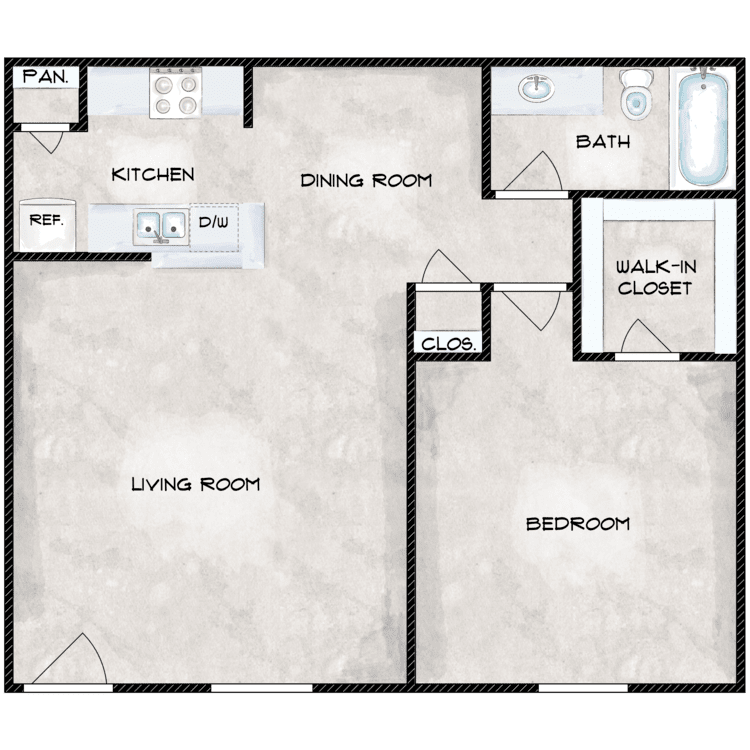
B1
Details
- Beds: 1 Bedroom
- Baths: 1
- Square Feet: 676
- Rent: From $799
- Deposit: Call for details.
Floor Plan Amenities
- Cherry Wood Cabinetry
- Designer Tile Backsplash
- Energy-efficient Appliances
- Vinyl Plank Flooring
- Washer and Dryer Connections
* In Select Apartment Homes
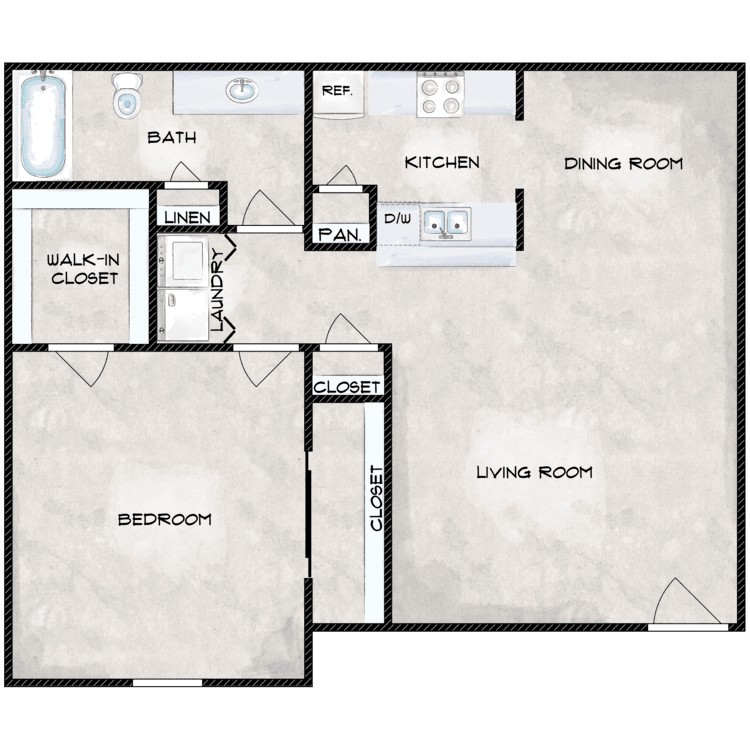
C1
Details
- Beds: 1 Bedroom
- Baths: 1
- Square Feet: 800
- Rent: From $899
- Deposit: Call for details.
Floor Plan Amenities
- Cherry Wood Cabinetry
- Designer Tile Backsplash
- Energy-efficient Appliances
- Vinyl Plank Flooring
- Washer and Dryer Connections
* In Select Apartment Homes
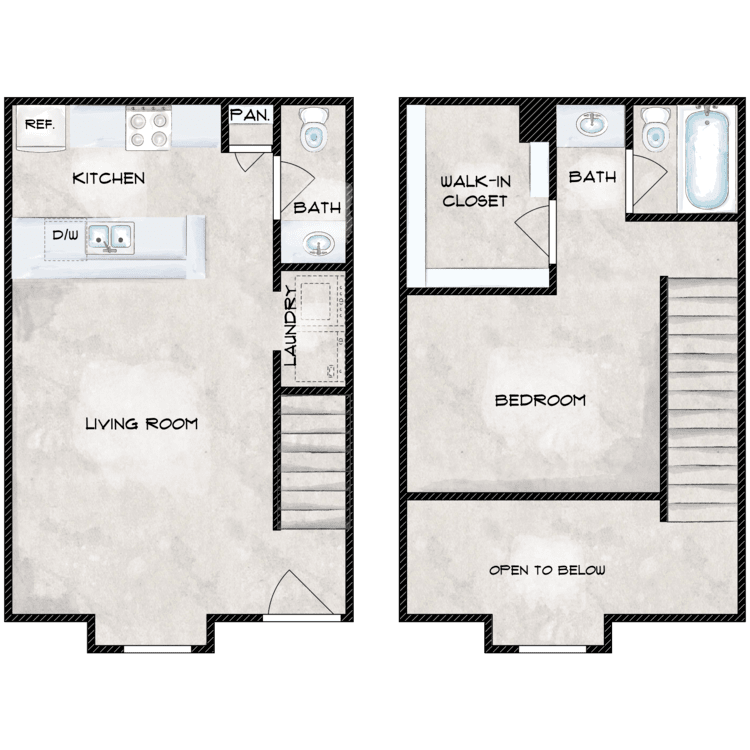
D1
Details
- Beds: 1 Bedroom
- Baths: 1.5
- Square Feet: 736
- Rent: From $899
- Deposit: Call for details.
Floor Plan Amenities
- Cherry Wood Cabinetry
- Designer Tile Backsplash
- Energy-efficient Appliances
- Vinyl Plank Flooring
- Washer and Dryer Connections
* In Select Apartment Homes
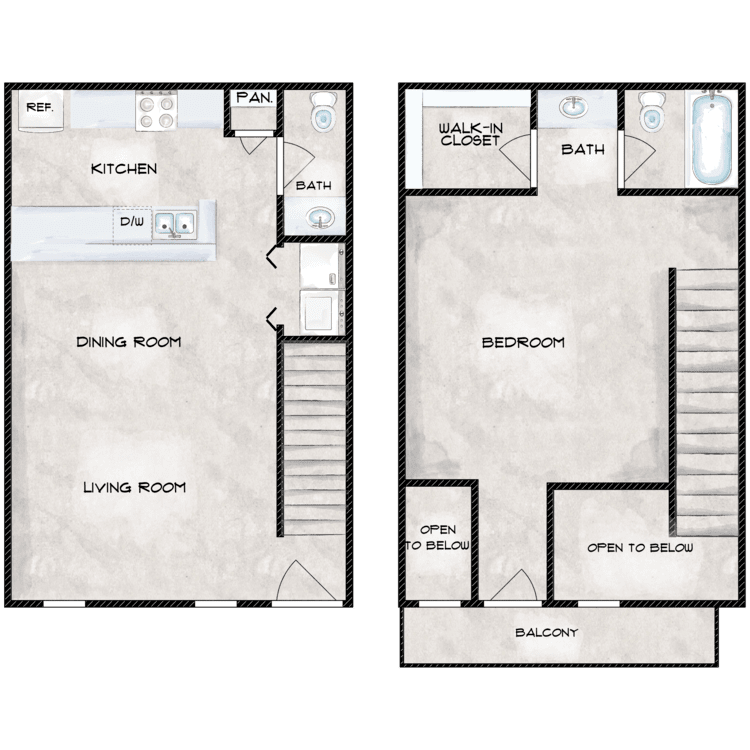
E1
Details
- Beds: 1 Bedroom
- Baths: 1.5
- Square Feet: 802
- Rent: From $899
- Deposit: Call for details.
Floor Plan Amenities
- Cherry Wood Cabinetry
- Designer Tile Backsplash
- Energy-efficient Appliances
- Vinyl Plank Flooring
- Washer and Dryer Connections
* In Select Apartment Homes
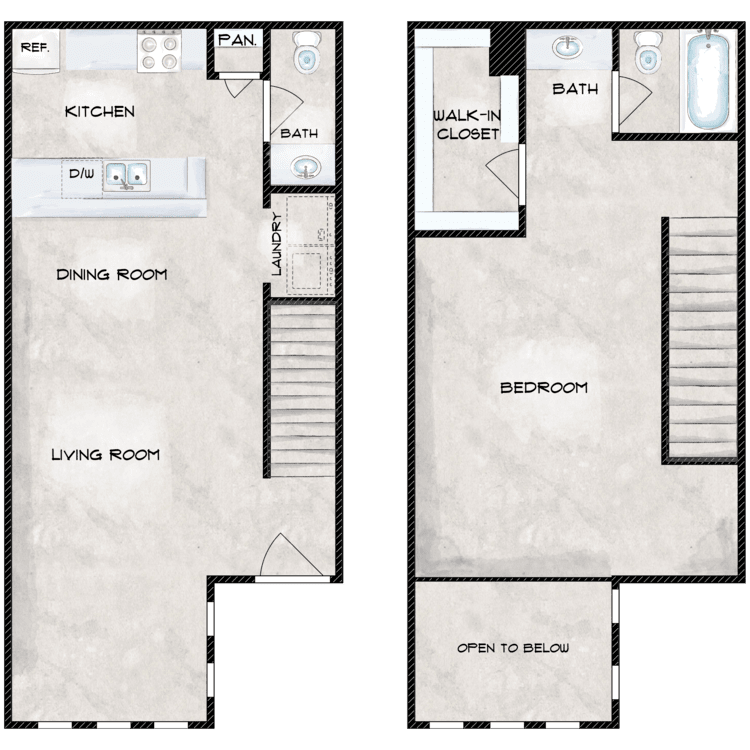
F1
Details
- Beds: 1 Bedroom
- Baths: 1.5
- Square Feet: 883
- Rent: From $899
- Deposit: Call for details.
Floor Plan Amenities
- Cherry Wood Cabinetry
- Designer Tile Backsplash
- Energy-efficient Appliances
- Vinyl Plank Flooring
- Washer and Dryer Connections
* In Select Apartment Homes
2 Bedroom Floor Plan
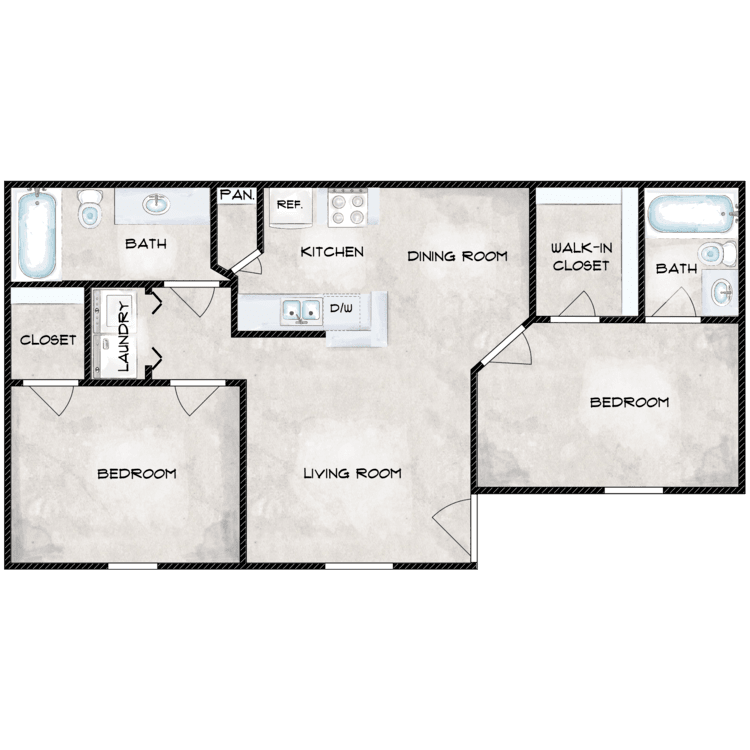
G1
Details
- Beds: 2 Bedrooms
- Baths: 2
- Square Feet: 897
- Rent: From $1150
- Deposit: Call for details.
Floor Plan Amenities
- Cherry Wood Cabinetry
- Designer Tile Backsplash
- Energy-efficient Appliances
- Vinyl Plank Flooring
- Washer and Dryer Connections
* In Select Apartment Homes
3 Bedroom Floor Plan
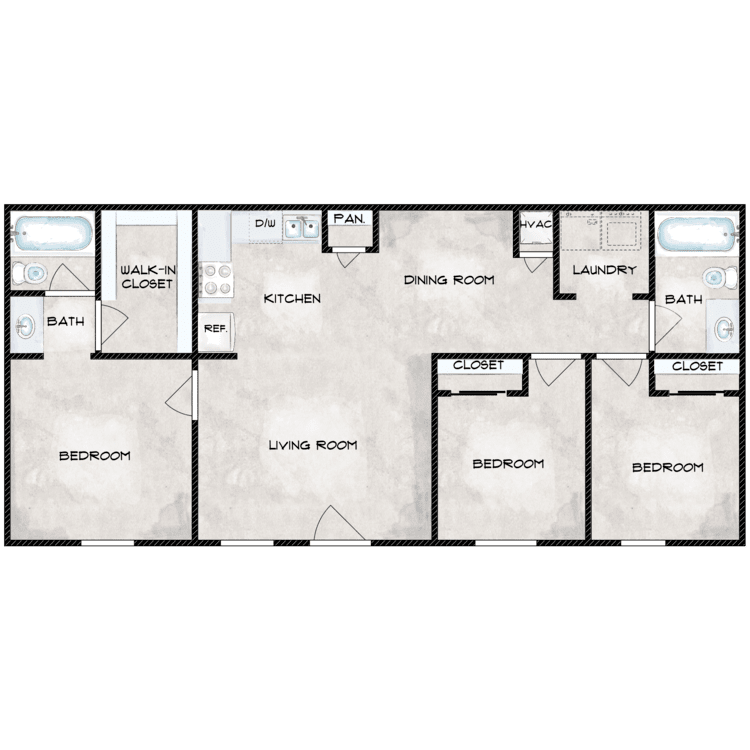
H1
Details
- Beds: 3 Bedrooms
- Baths: 2
- Square Feet: 1010
- Rent: From $1400
- Deposit: Call for details.
Floor Plan Amenities
- Cherry Wood Cabinetry
- Designer Tile Backsplash
- Energy-efficient Appliances
- Vinyl Plank Flooring
- Washer and Dryer Connections
* In Select Apartment Homes
Amenities
Explore what your community has to offer
Community Amenities
- Fitness Center
- Laundry Facility
- Pavilion with Grilling Station
- Sparkling Swimming Pool
Apartment Features
- Cherry Wood Cabinetry
- Designer Tile Backsplash
- Energy-efficient Appliances
- Vinyl Plank Flooring
- Washer and Dryer Connections
Pet Policy
Pets Welcome Upon Approval. No aggressive breeds allowed. Limit of 2 pets per home. No weight restrictions. Non-refundable pet fee is $400 for one pet or $550 for two pets. Monthly pet rent of $30 will be charged for one pet or $60 for two pets.
Photos
Amenities
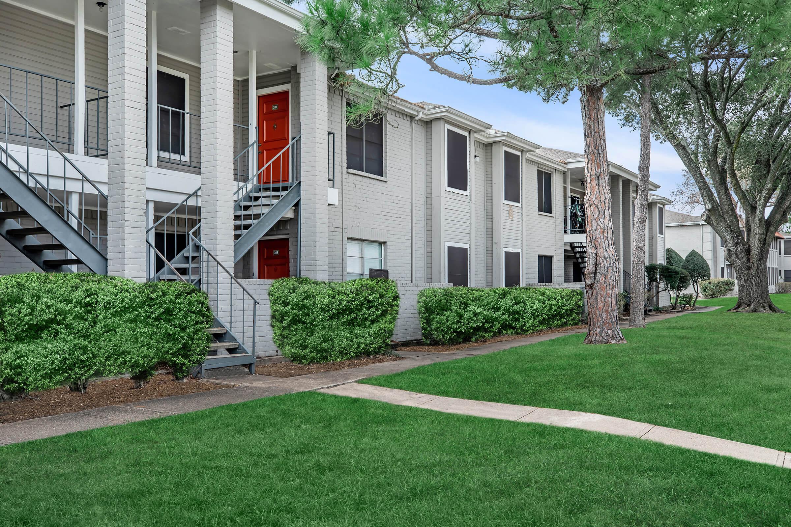
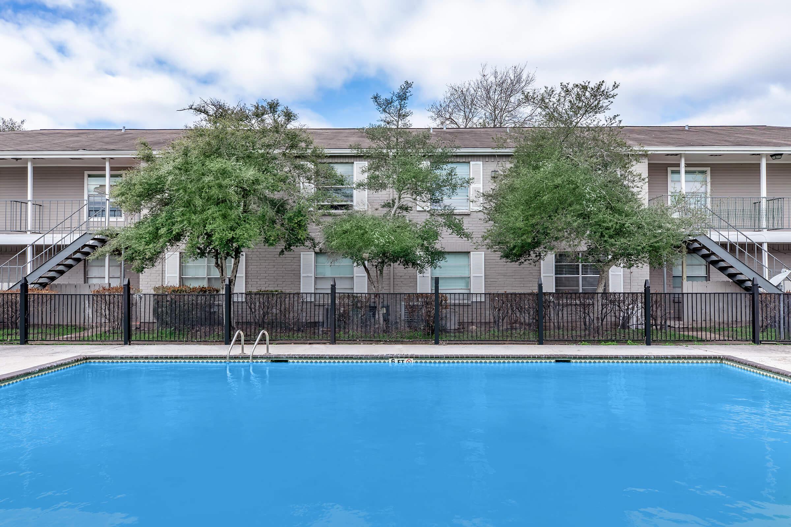
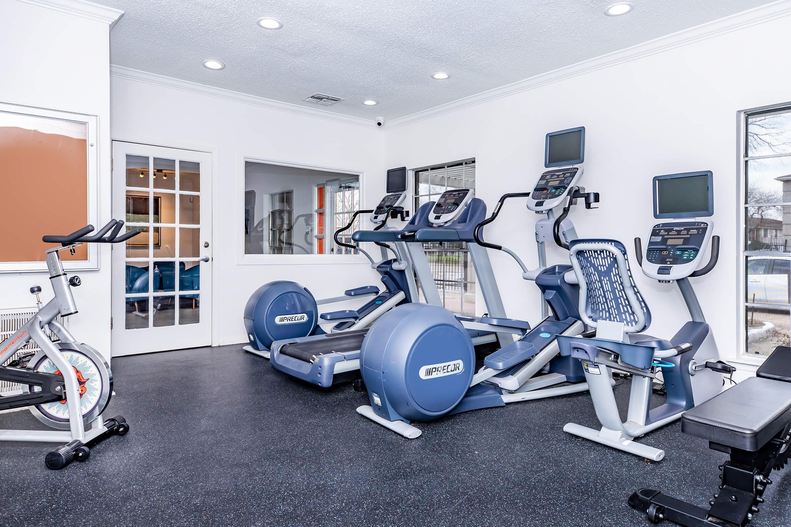
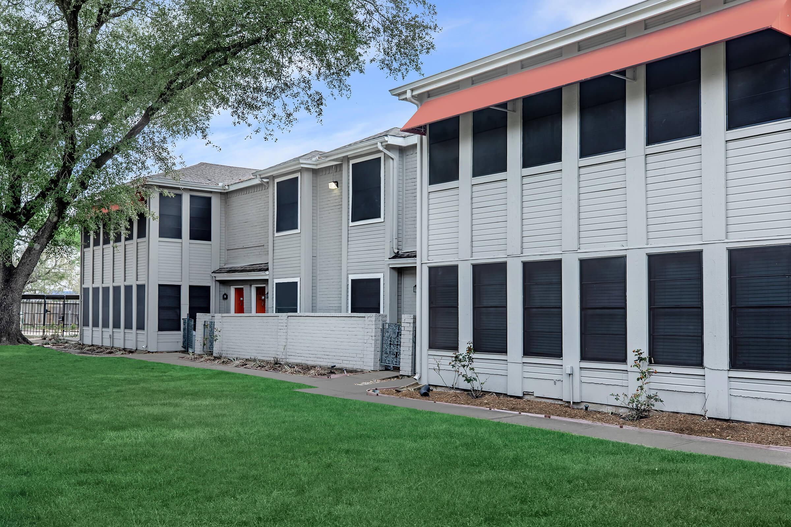
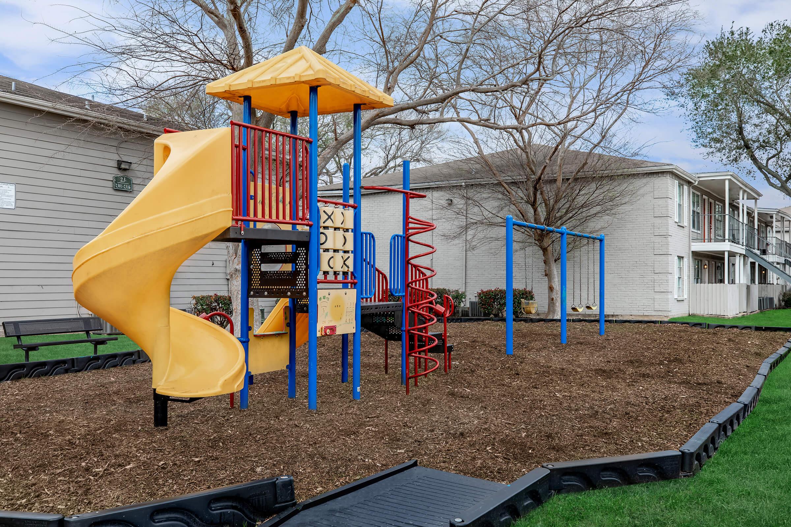
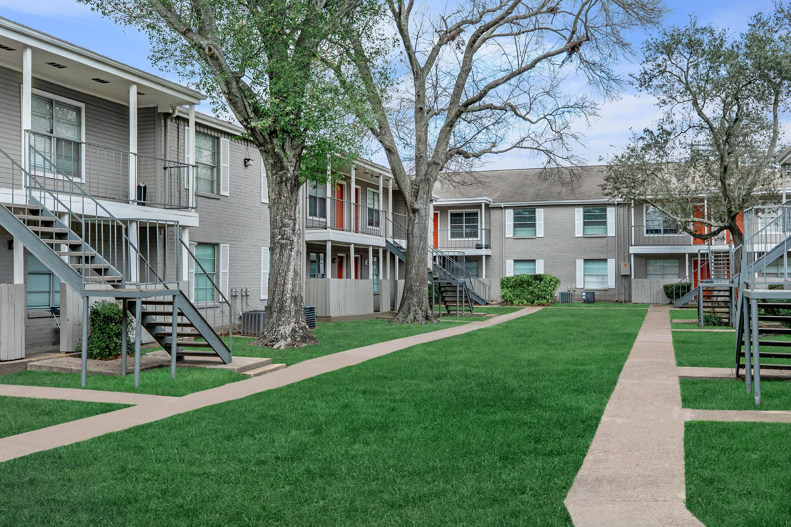
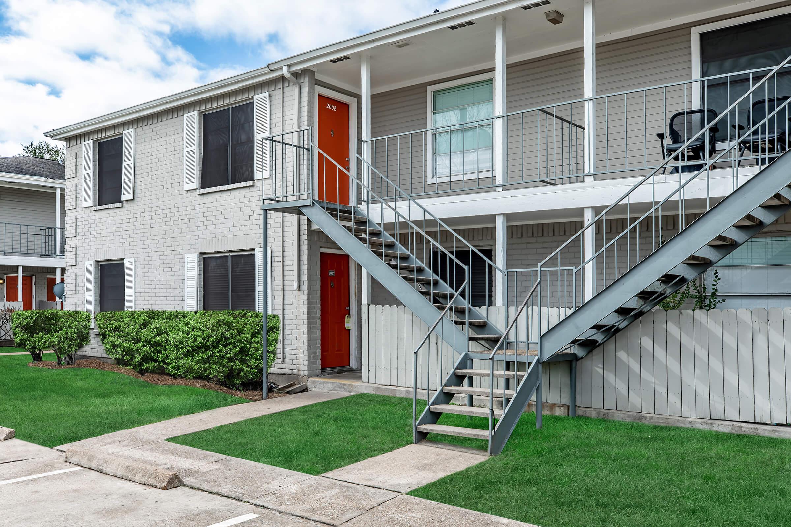
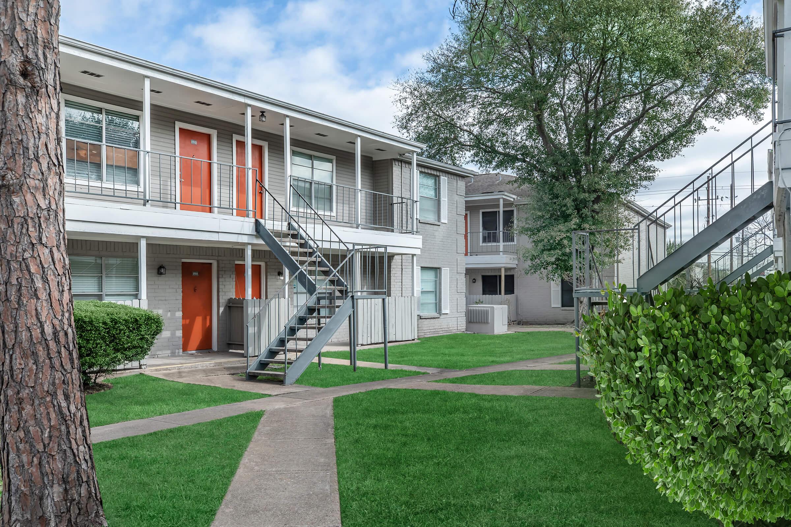

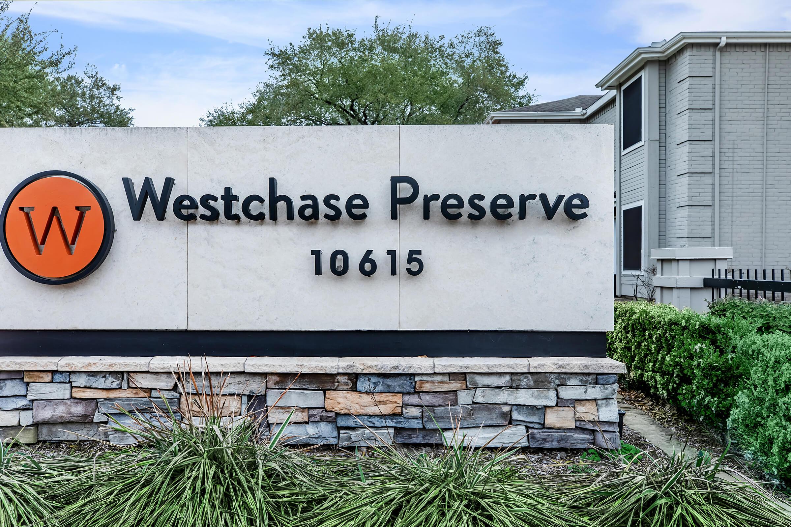
Interior
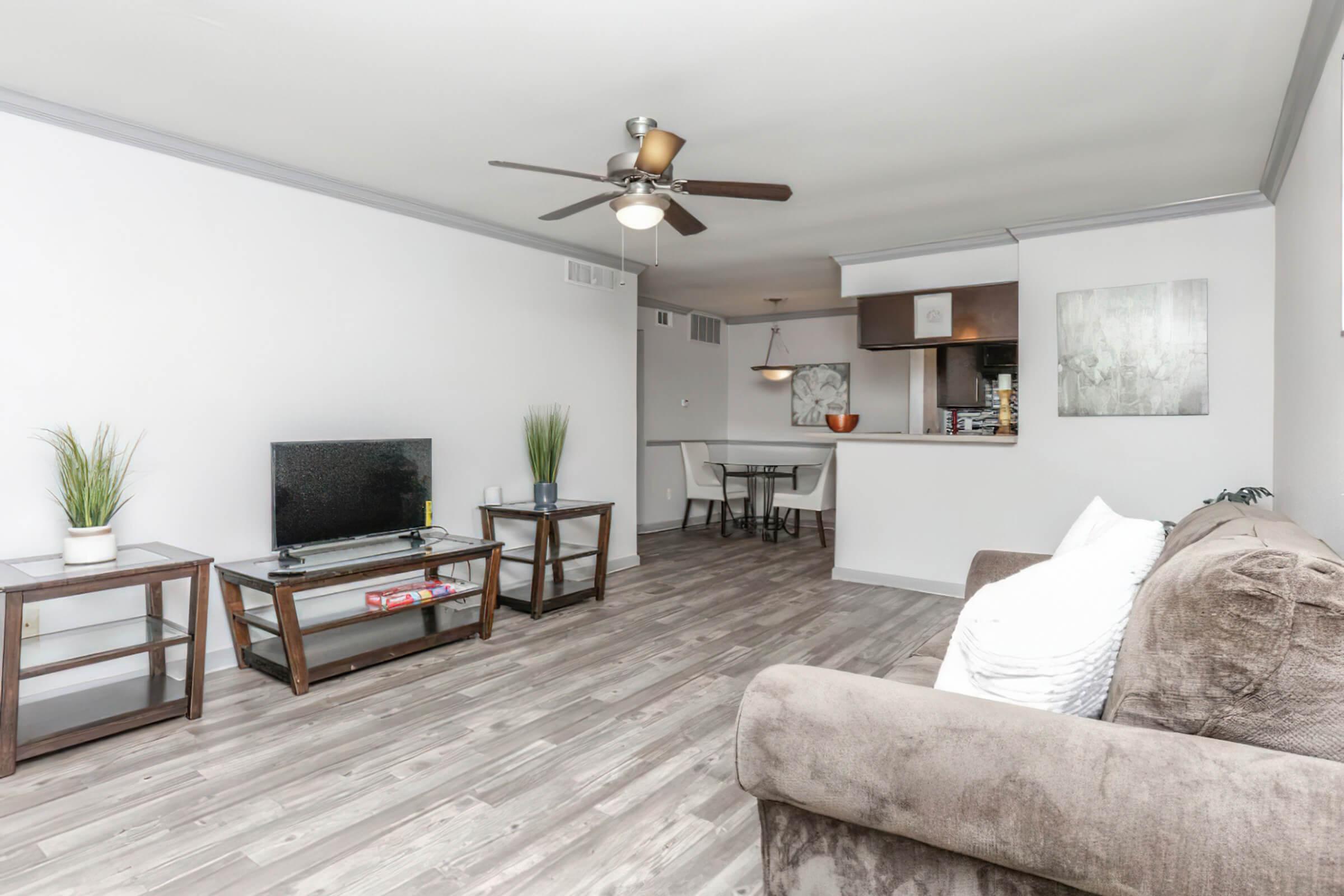
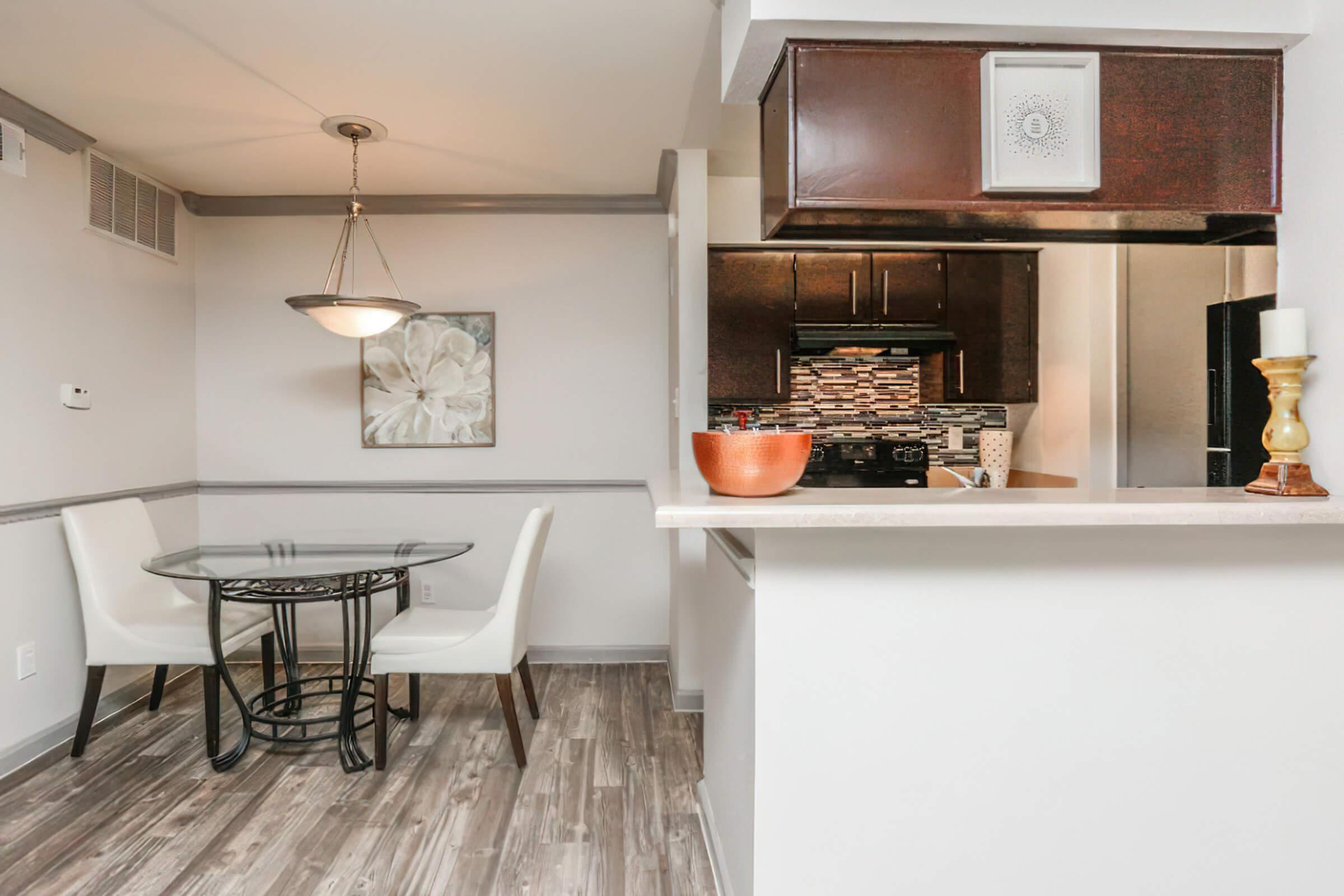
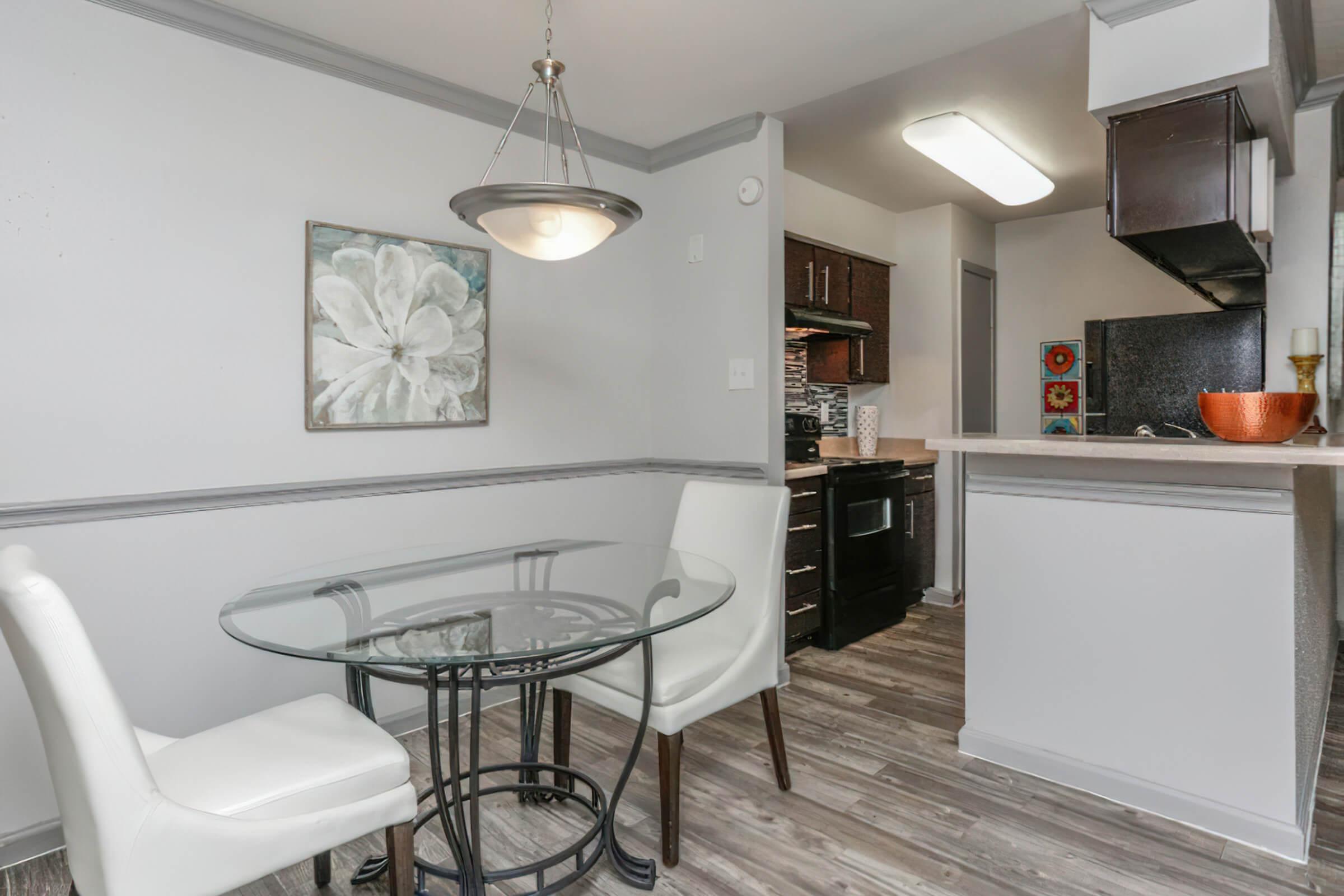
Neighborhood
Points of Interest
Preserve at Westchase
Located 10615 Meadowglen Lane Houston, TX 77042Bank
Cinema
Elementary School
Entertainment
Fitness Center
Golf Course
Grocery Store
High School
Hospital
Mass Transit
Middle School
Post Office
Preschool
Restaurant
Salons
Shopping
Shopping Center
University
Contact Us
Come in
and say hi
10615 Meadowglen Lane
Houston,
TX
77042
Phone Number:
832-400-4046
TTY: 711
Office Hours
Monday through Friday: 8:30 AM to 5:30PM. Saturday: 10:00 AM to 5:00 PM. Sunday: 1:00 PM to 5:00 PM.